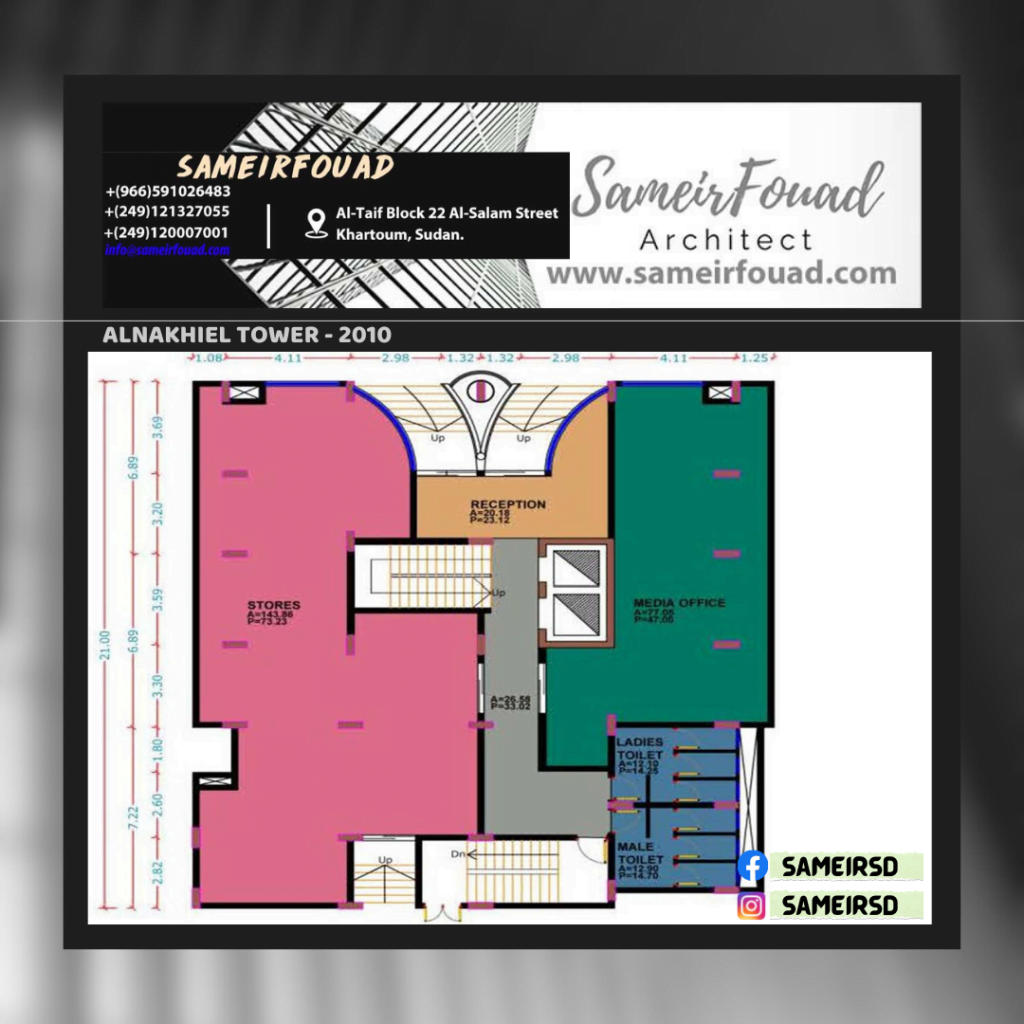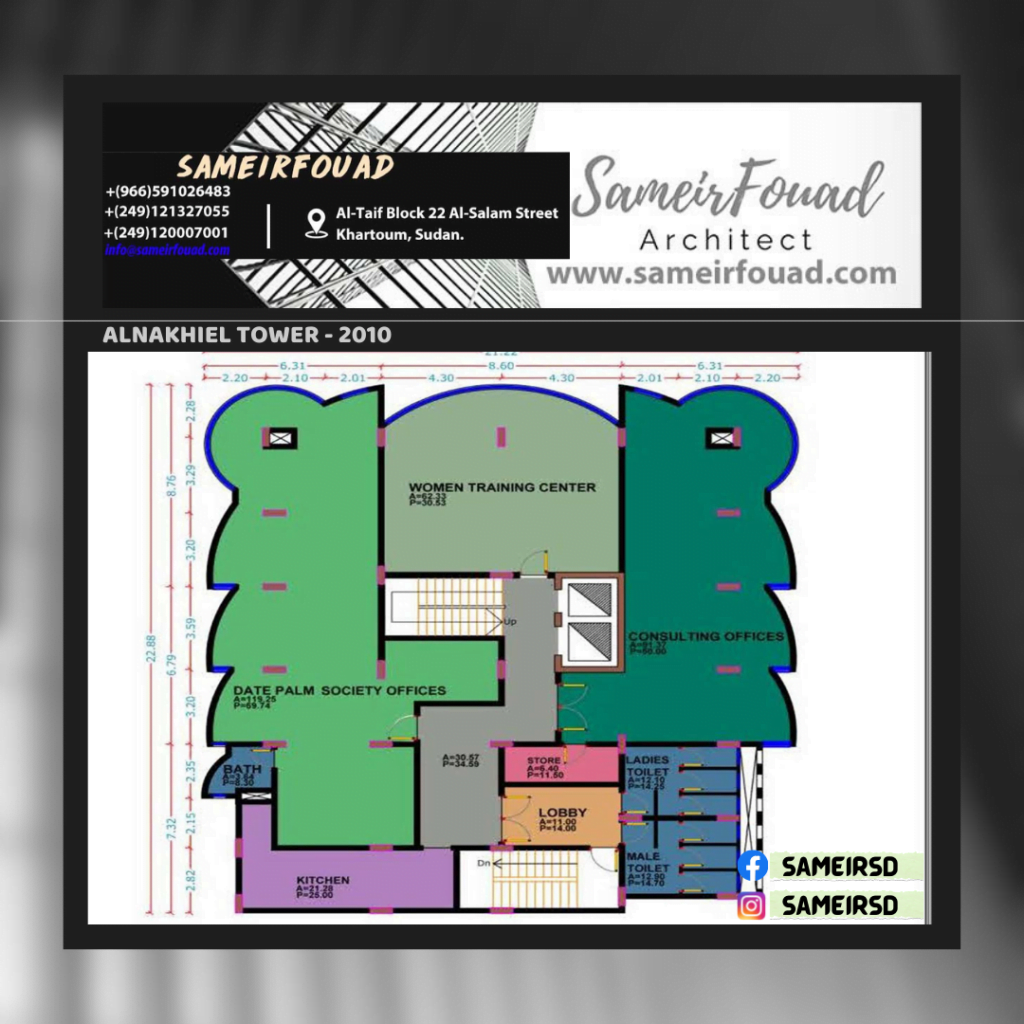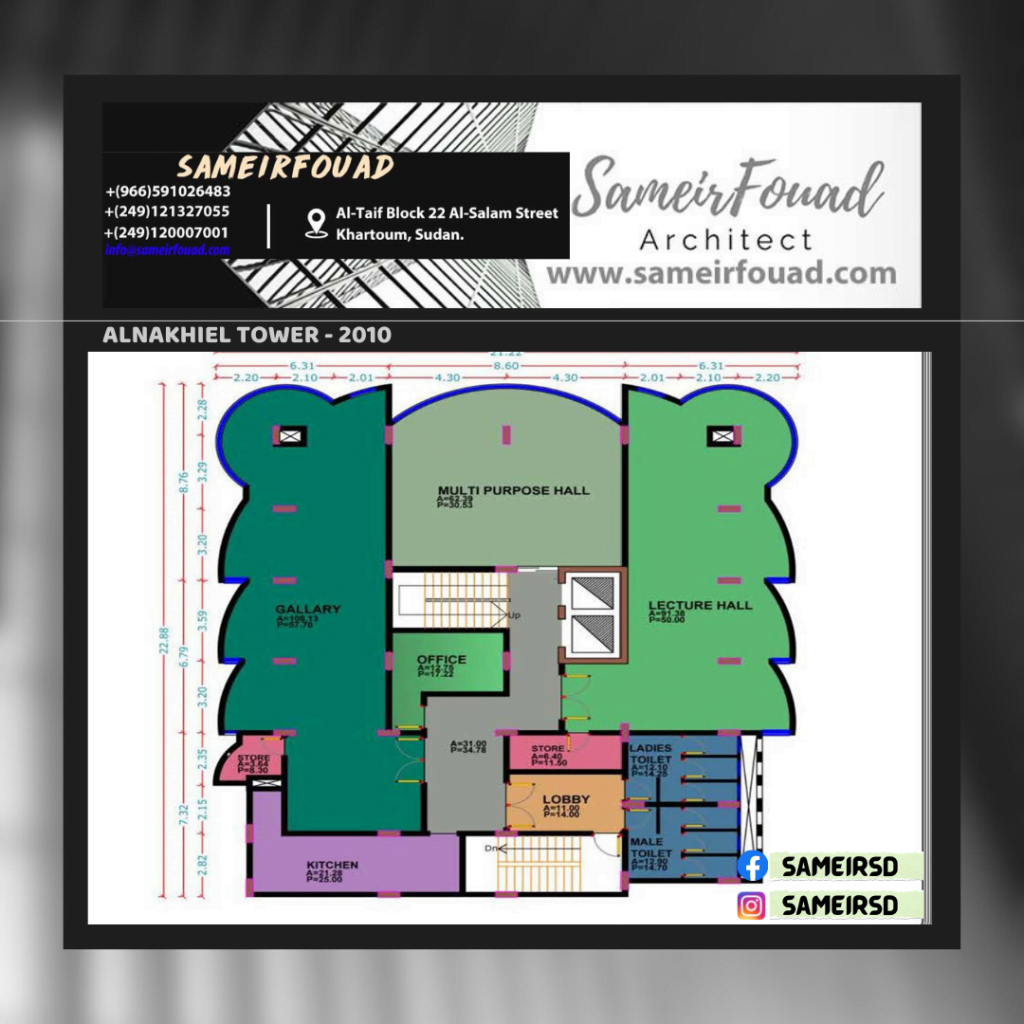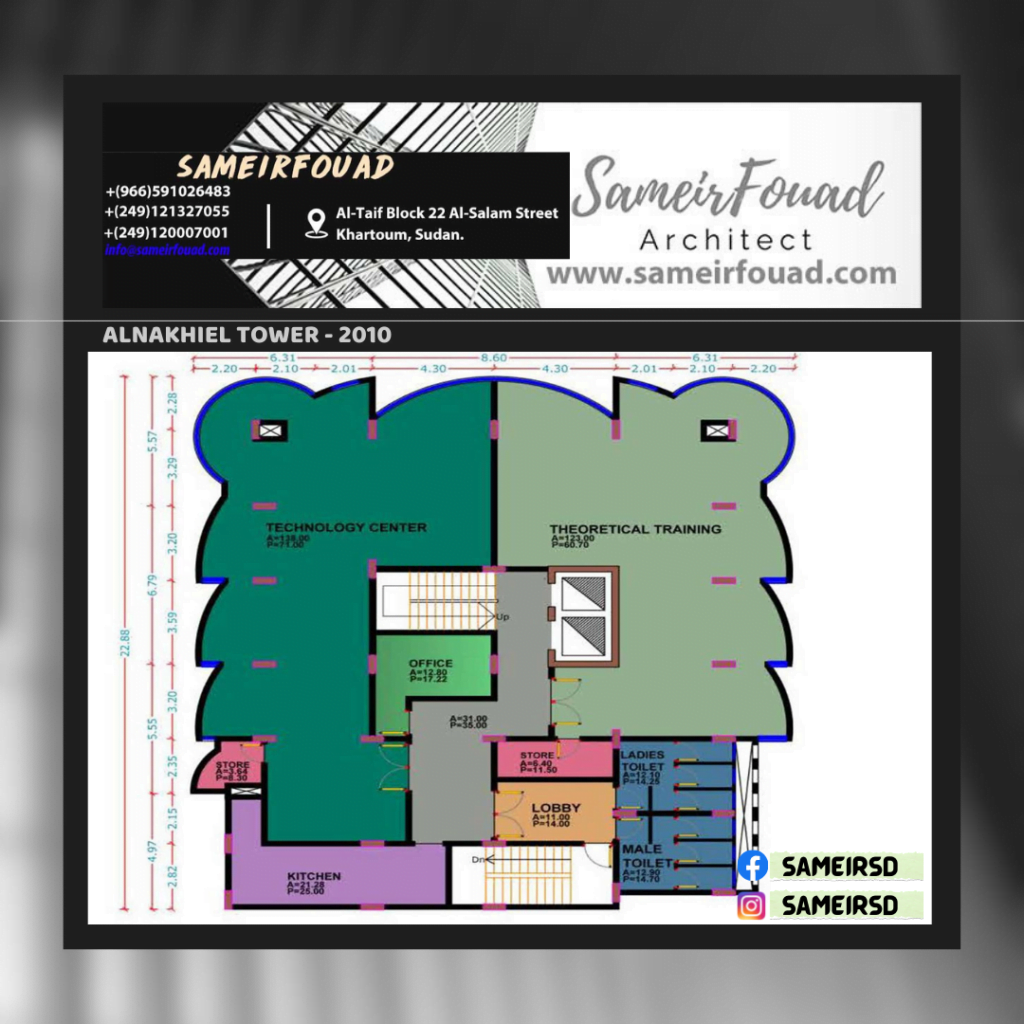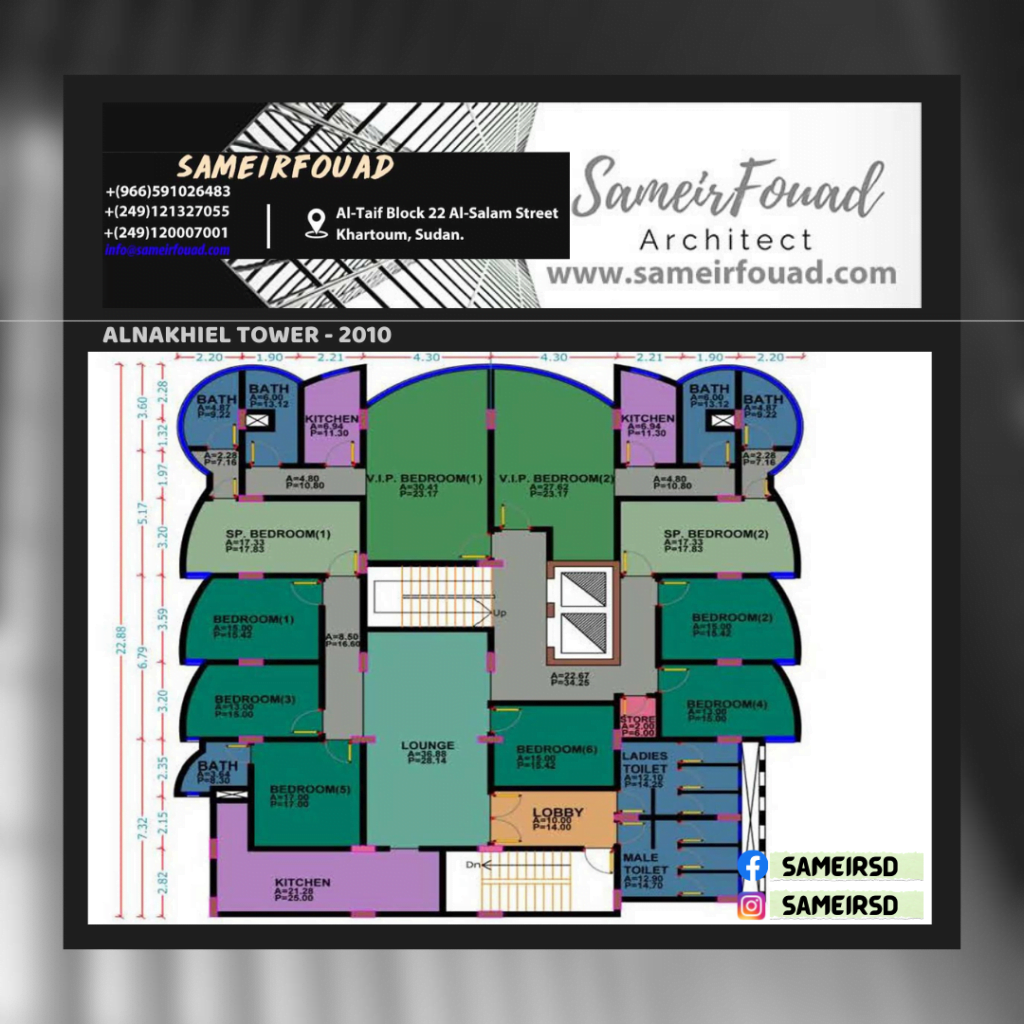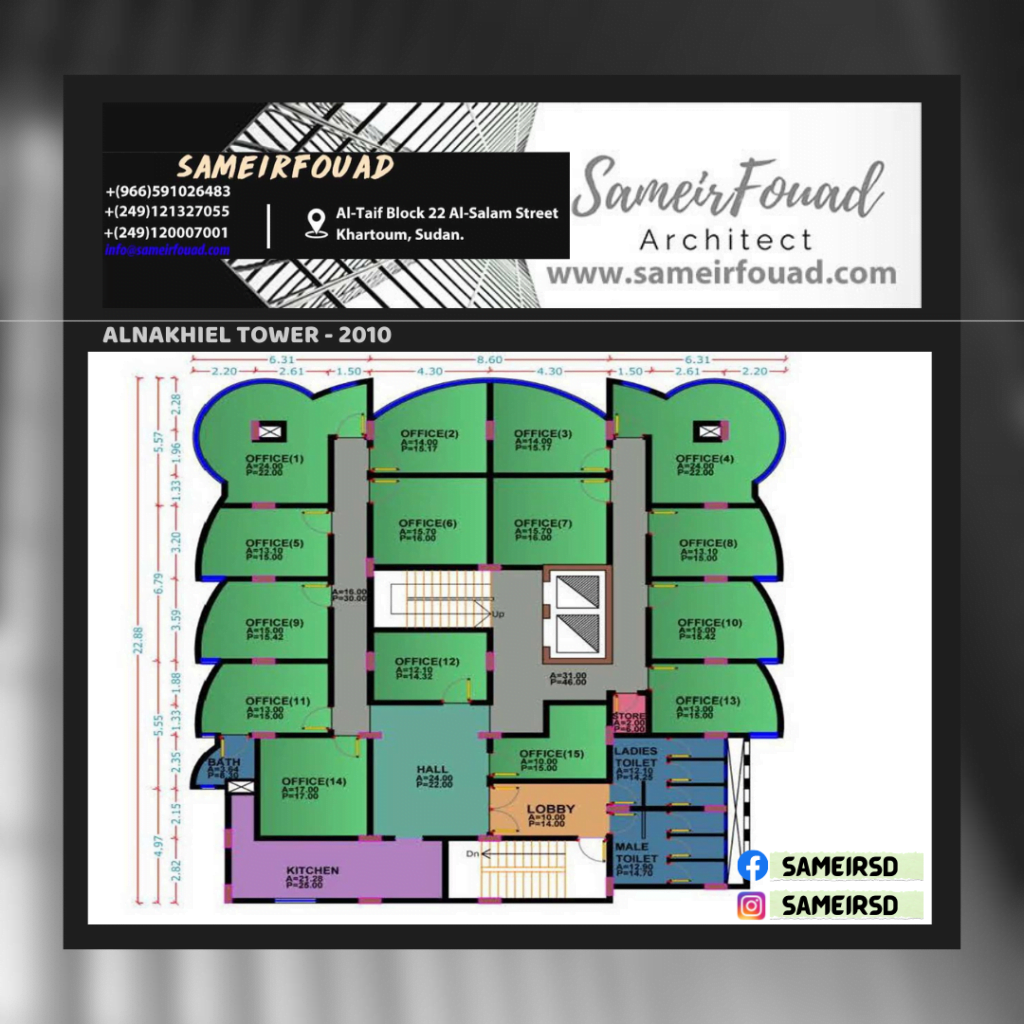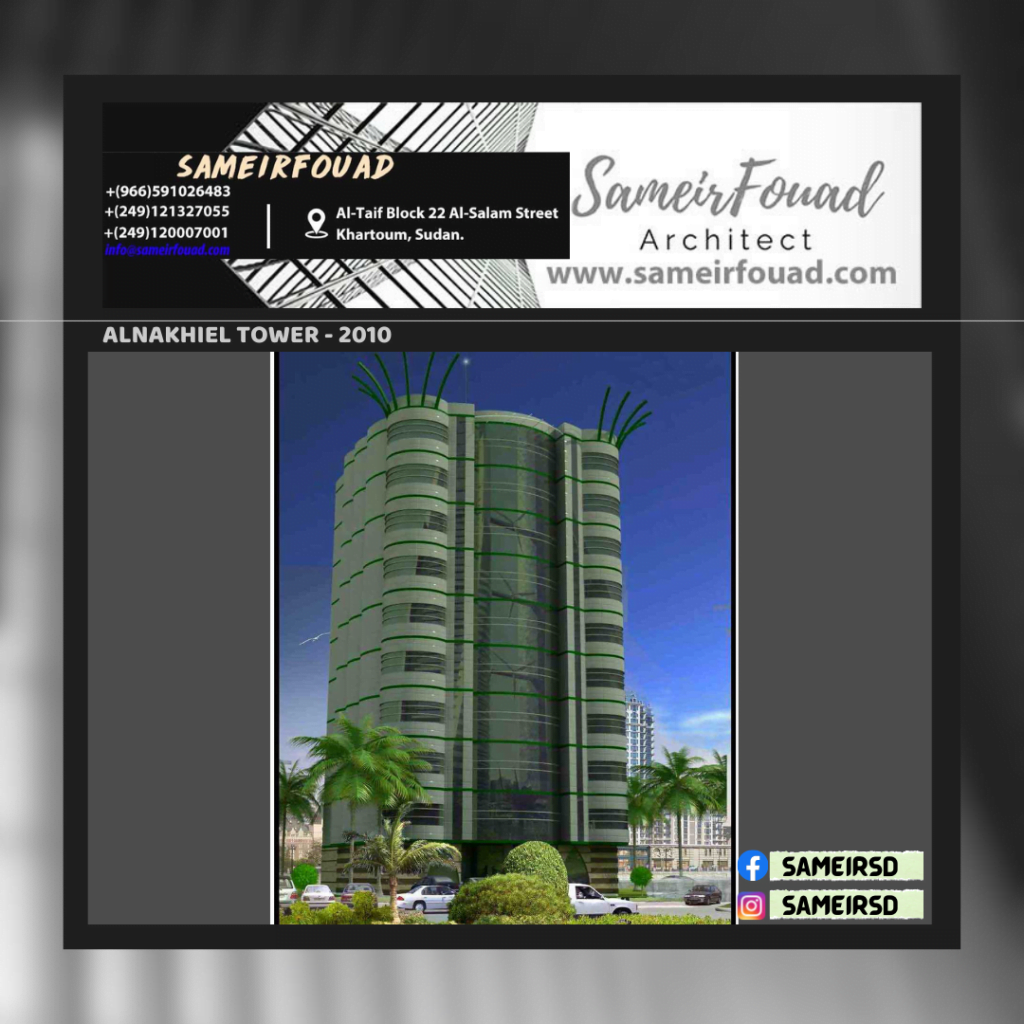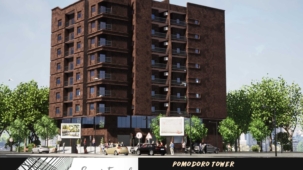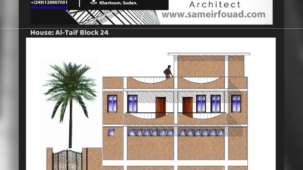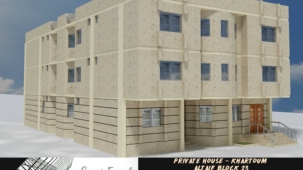Palm Society – Kafuri Block 8
This building was designed by the architect Samir M.Fouad Yousif – 2010 For SEMAC INT. CONSULTING ENGINEER. This project consists of the following:
- Basement.
- Ground Floor.
- First Floor.
- Second Floor.
- Third Floor.
- Fourth Floor.
- 5th to 9th Typical Floor.
- Roof Floor.
