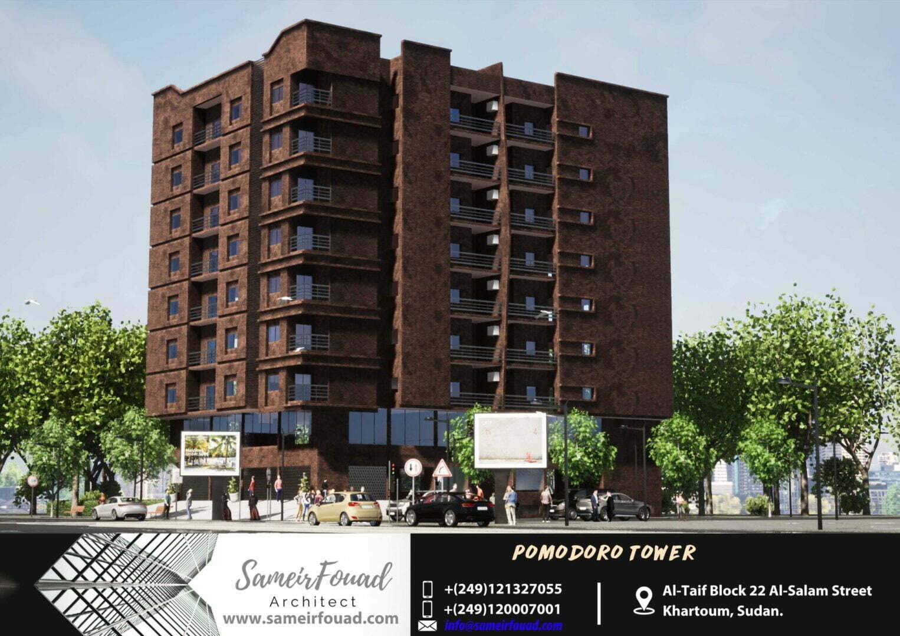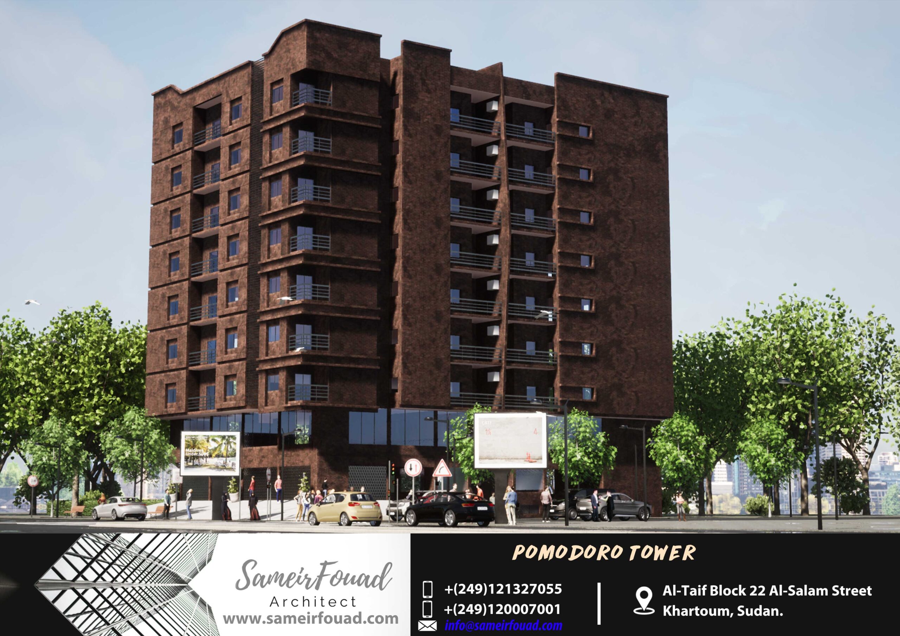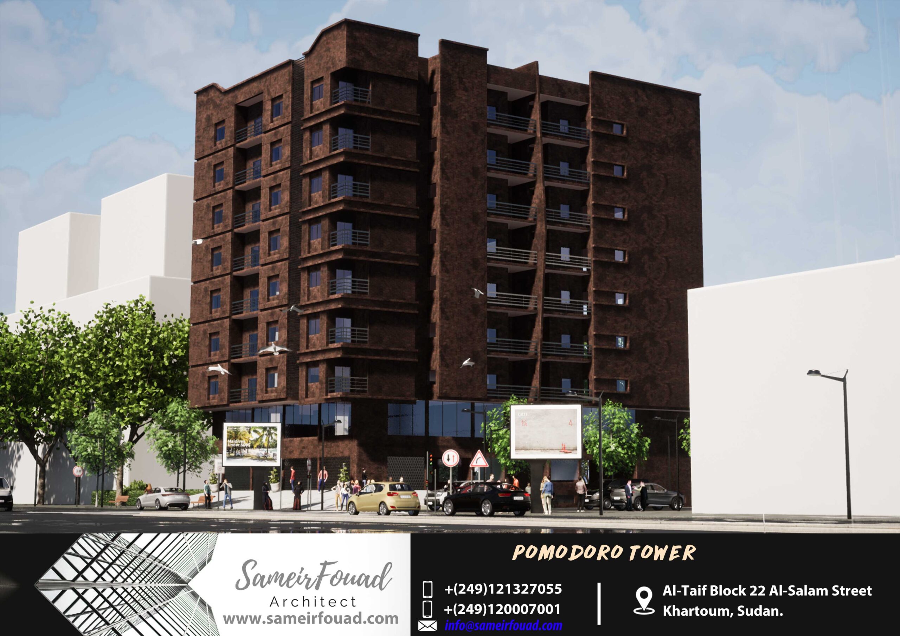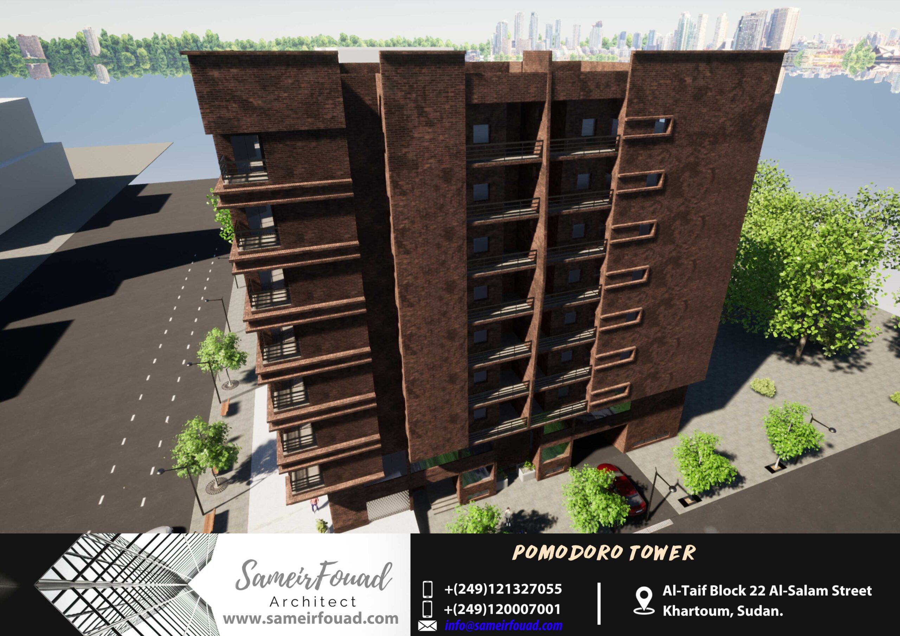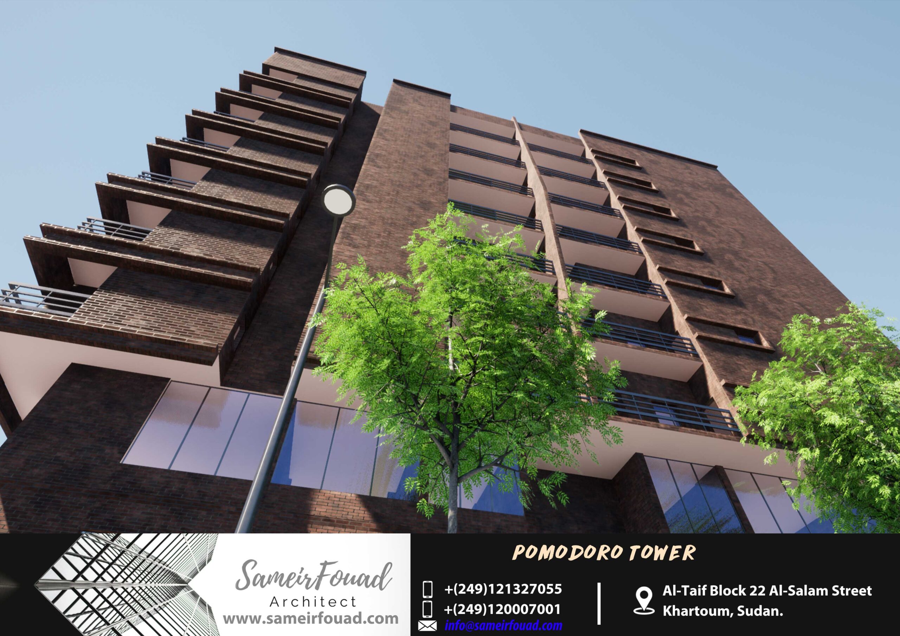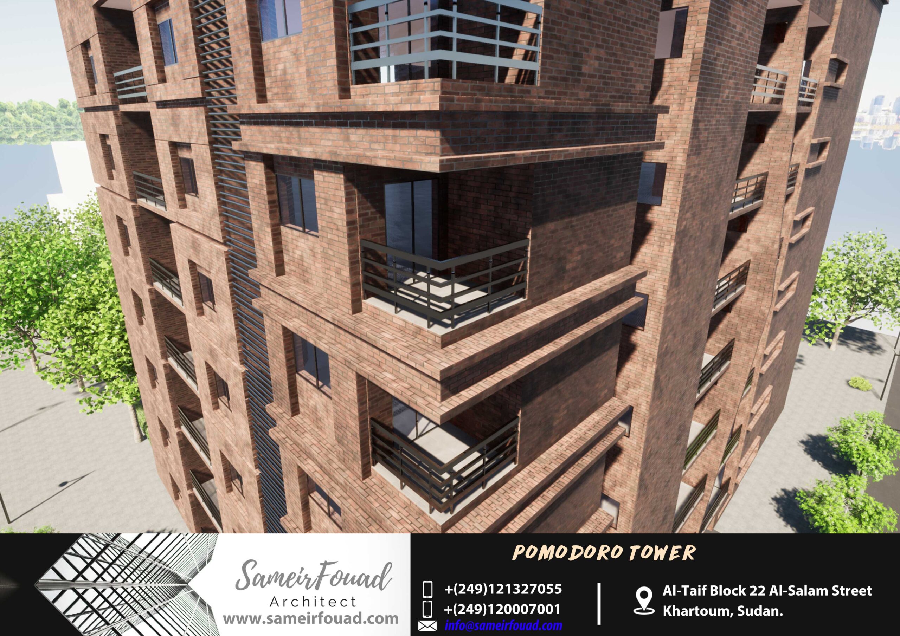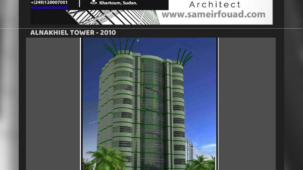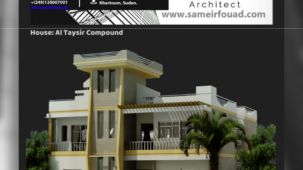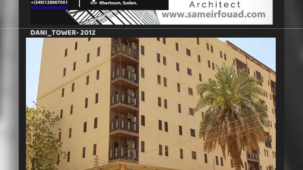Ten Floors Building
This building was designed by the architect Samir Fouad for the Pomodoro Multi Activities Co. Ltd. 3D Design and prepared by Engineer/ AHMED SALAH. This project consists of the following:
- Basement Floor.
- Ground Floor.
- Mezzanine Floor.
- Seven Typical Floors.
- Roof Floor.

